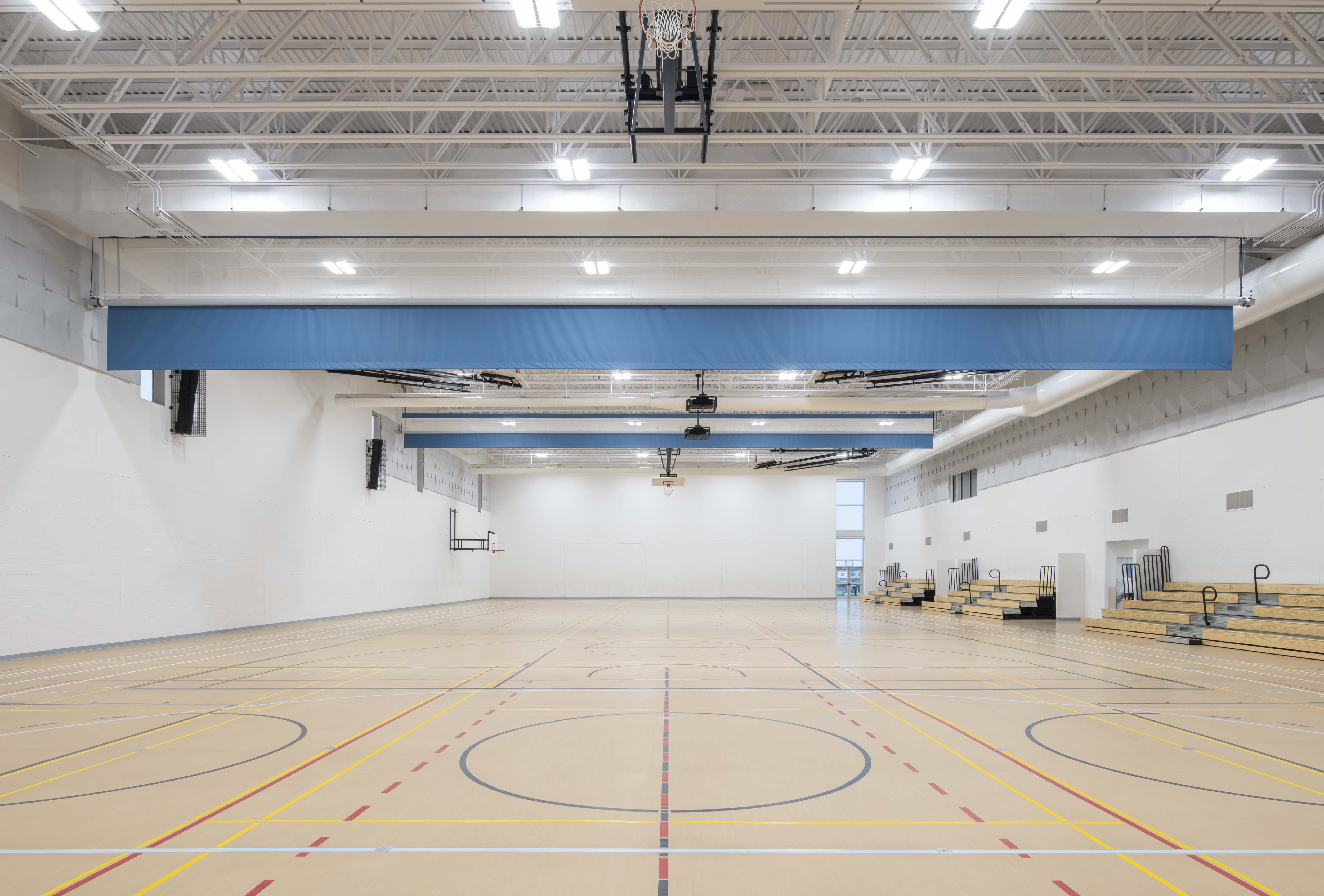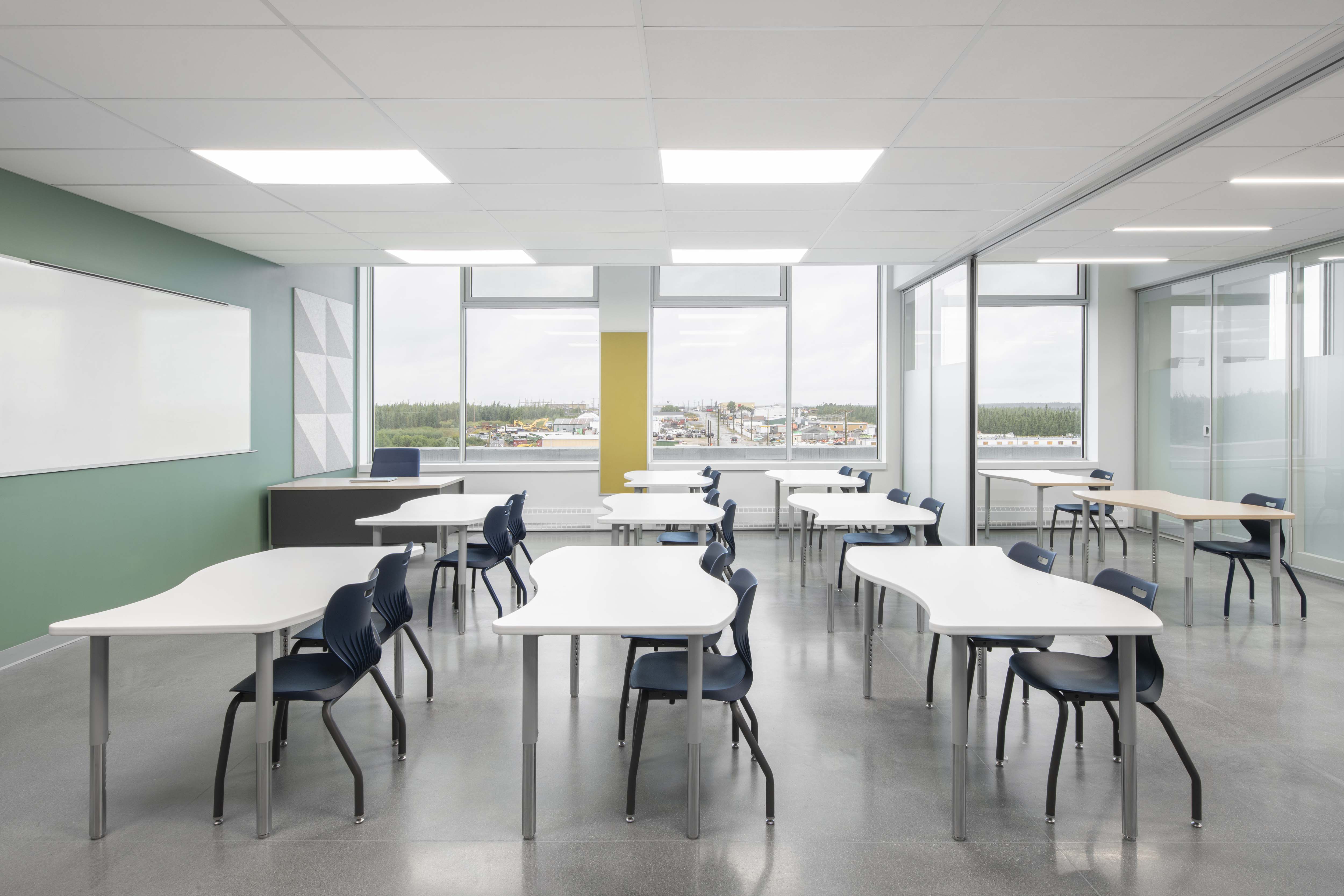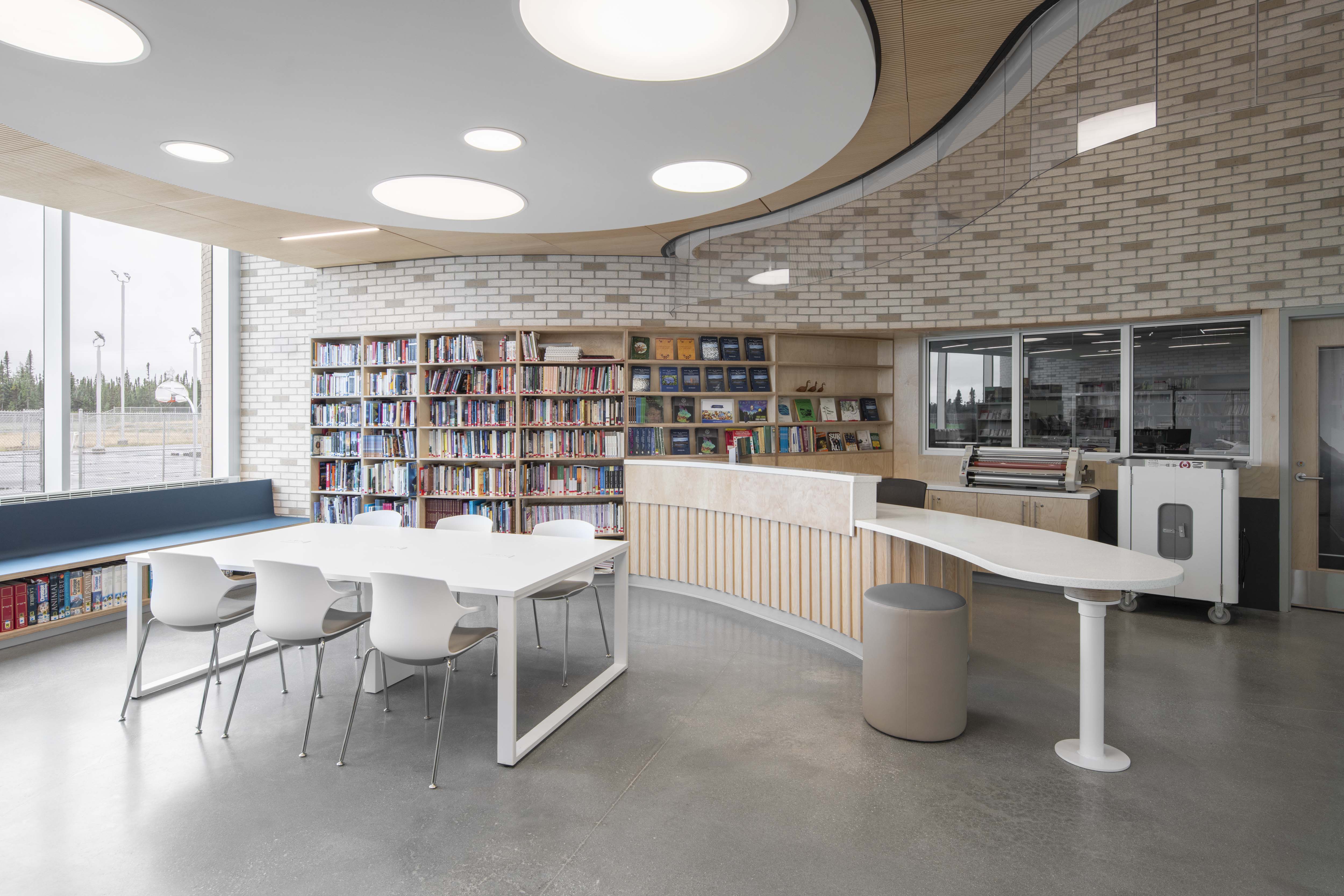- Client
- Cree School Board
- Area
- 171,150 ft² (15,900 m²)
- Year of construction
- 2024

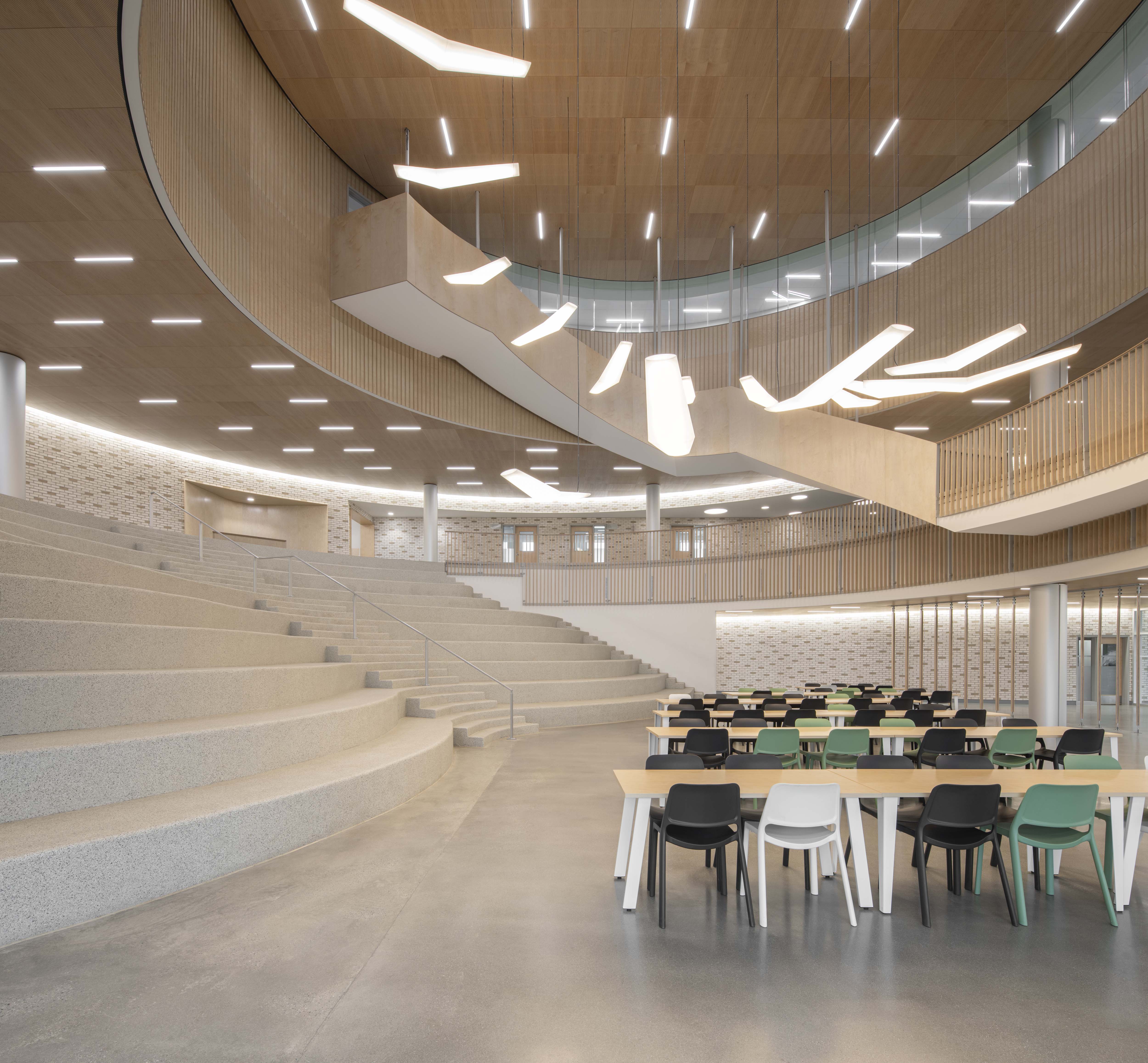
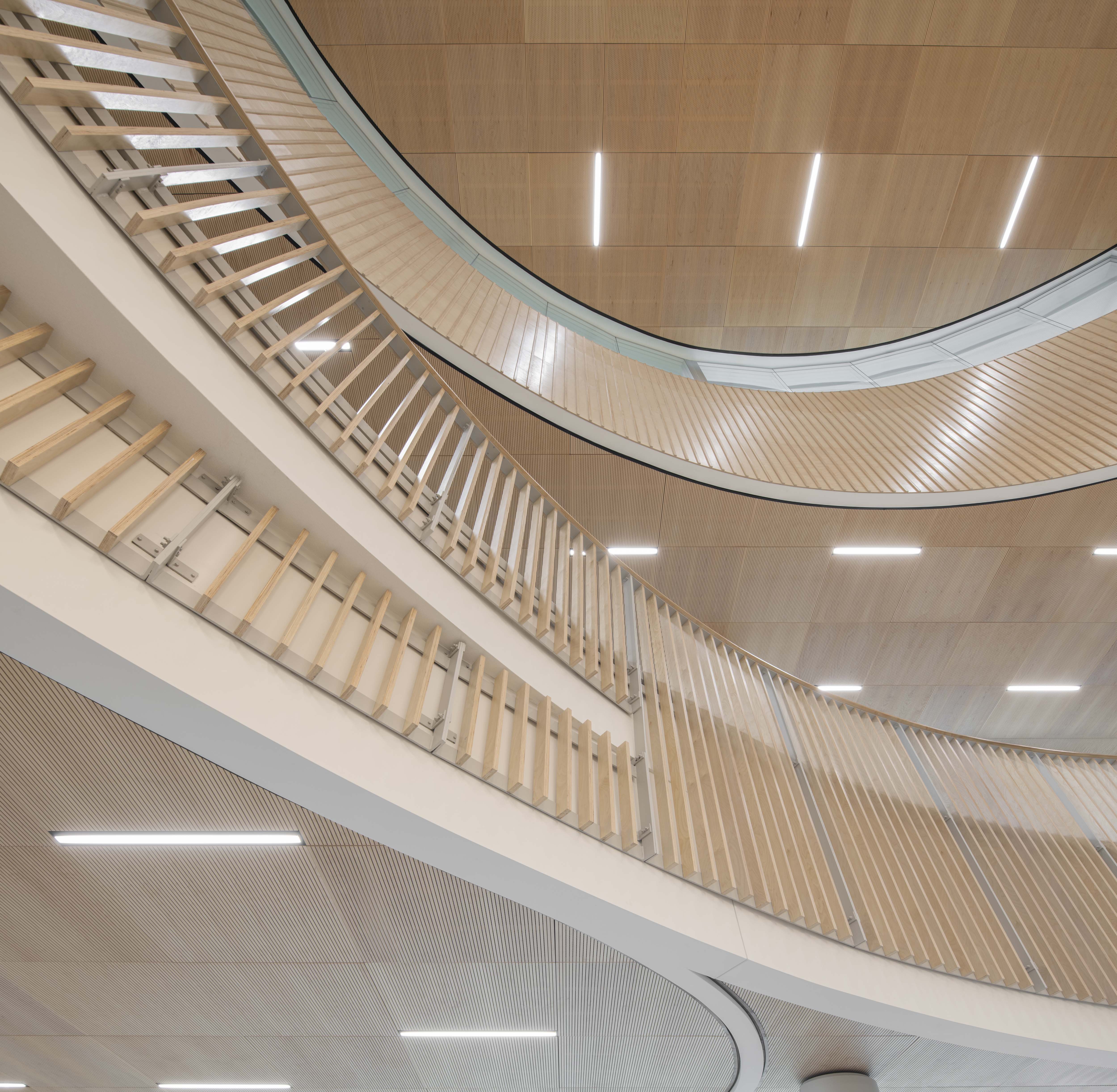
Due to the collaborative planning effort, the design team can adapt the government space allocation standards to the local context and requirements. It was decided to integrate multiple collaborative spaces of various dimensions adjacent to the classrooms. The design also includes an agora, a central gathering place in the heart of the school, a space dedicated to the passing of knowledge between elders and students, as well as a support services centre for students (academic, emotional, health).

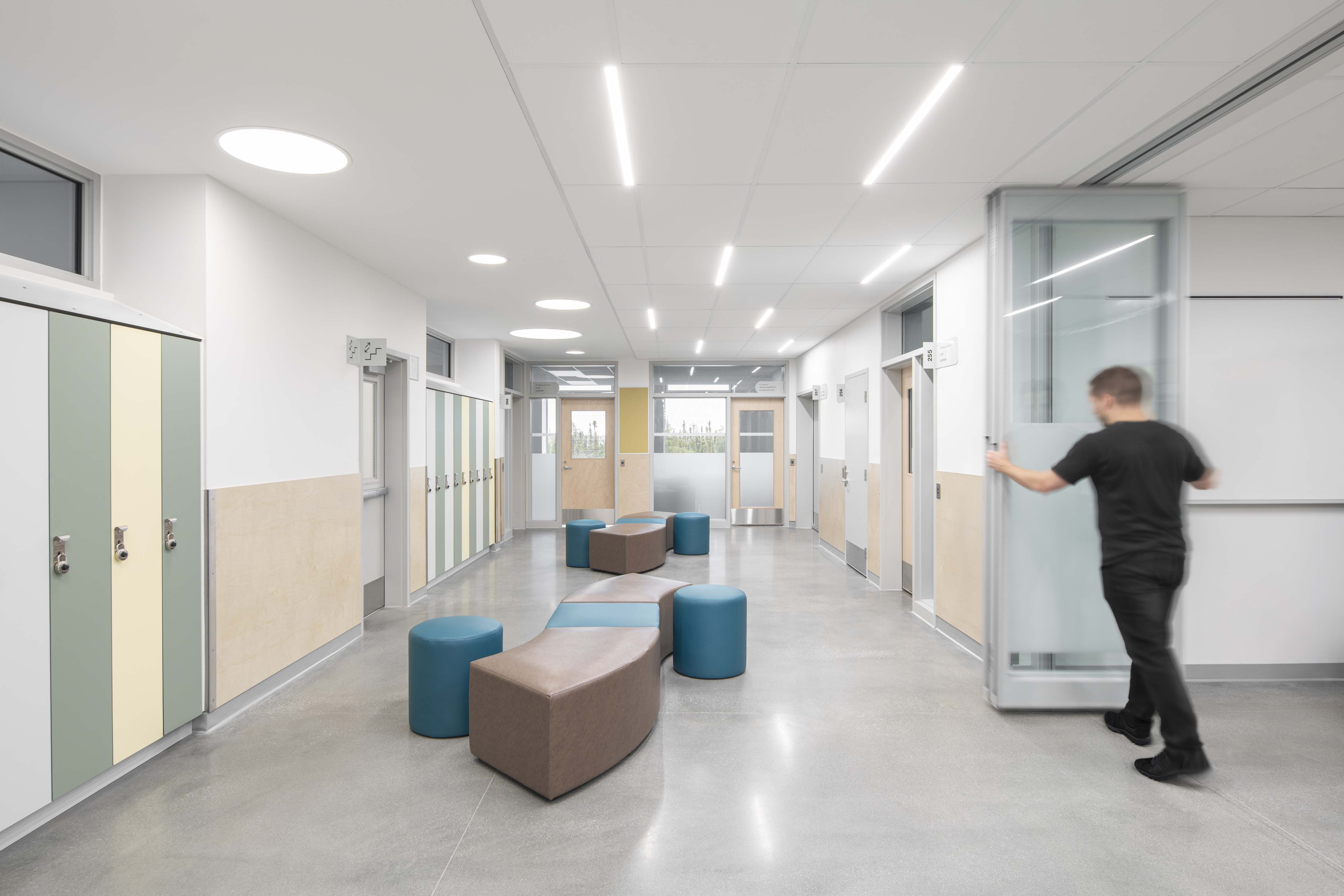

The Chisasibi Secondary School accommodates over 550 students and includes standard classrooms, reduced-size classrooms, resource rooms, and specialized classrooms. The design also includes 10 Cree cultural classrooms or learning spaces, an auditorium, a gymnasium, and a cafeteria. The new facility is designed to allow sharing of the sport’s sector and auditorium outside of school hours and is scheduled to be completed in the Summer of 2023.
